Deerfield’s Tilton Library shares plans, timeline for expansion
| Published: 05-23-2023 12:59 PM |
SOUTH DEERFIELD — Tilton Library unveiled its revised schematic design this week, showcasing the addition’s proposed new angle, which is designed to protect two old trees on the property and create more front lawn space.
The design was shown to residents during a forum at Town Hall on Tuesday, as the Tilton Library Building Committee updated the public on its progress and laid out a timeline for the months ahead.
If all goes to plan, construction documents will be finalized this spring, the project will go out to bid in the fall and construction will begin sometime after the calendar flips to 2024. When completed, the $12.3 million project will expand the North Main Street building from 4,366 to 12,784 square feet as an addition is built, energy systems are made more efficient and accessibility improvements are installed. The parking lot will be expanded to 28 spaces.
“We’re going to get there and we’re going to give you a beautiful library,” said Project Manager Dan Pallotta, who, alongside architect Philip O’Brien, is leading the nearly complete Greenfield Public Library project as well.
Key improvements to Tilton Library include expanded teen and children’s rooms, meeting and coworking spaces on the second floor, and a “nighttime suite” that will be accessible after hours featuring meeting spaces, a small kitchen and bathrooms. The addition will be constructed behind the library and at a slight angle, protecting trees in front of and behind the building and providing more space on the front lawn.
“We don’t want that addition to overwhelm your existing building,” O’Brien said. “[The shifted angle] opens up that entrance, makes it a little more welcoming and gives you a nice, big green lawn adjacent to the sidewalk.”
Library Director Candace Bradbury-Carlin said the additional lawn space will create opportunities for more outdoor activities in front of the library, while still allowing concerts to be held on the side, as has been done in the past.
The design, O’Brien noted, is made to be “sympathetic to the original building.” The addition may also feature solar panels on the roof and all of the building’s utilities will be fully electric.
Article continues after...
Yesterday's Most Read Articles
 More than 130 arrested at pro-Palestinian protest at UMass
More than 130 arrested at pro-Palestinian protest at UMass
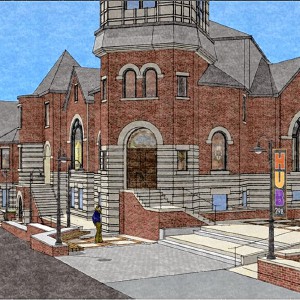 Public gets a look at progress on Northampton Resilience Hub
Public gets a look at progress on Northampton Resilience Hub
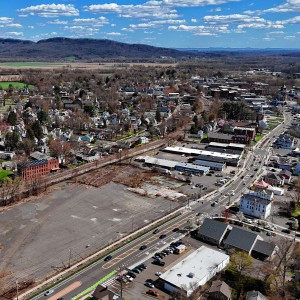 Northampton bans auto dealerships near downtown; zone change won’t affect Volvo operation on King Street
Northampton bans auto dealerships near downtown; zone change won’t affect Volvo operation on King Street
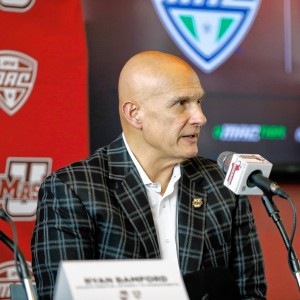 UMass basketball: Bryant forward Daniel Rivera to be Minutemen’s first transfer of the offseason
UMass basketball: Bryant forward Daniel Rivera to be Minutemen’s first transfer of the offseason
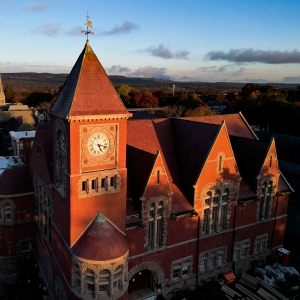 Town manager’s plan shorts Amherst Regional Schools’ budget
Town manager’s plan shorts Amherst Regional Schools’ budget
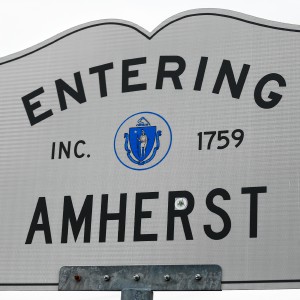 Police respond to alcohol-fueled incidents in Amherst
Police respond to alcohol-fueled incidents in Amherst
Residents asked several questions about the addition’s design, including if it could be directly styled after the original Tilton Library, but Pallotta and O’Brien said they can only “take cues” from the building, because making an exact copy isn’t feasible.
“You can’t match this building. For us to match this building, it would cost a fortune,” Pallotta said. “It’s complementary, but not identical. We’re coming up with solutions that will work for Deerfield.”
Over the next few months, the Building Committee will work on selecting interior design features, such as paint colors. Bradbury-Carlin said she’d like to follow in the footsteps of the Greenfield Public Library and put out a survey to teens and children in the community so they can put their own mark on Tilton Library.
“It’s giving them power over their spaces and giving us ideas that we might not have thought about on our own,” she said.
More details about Tilton Library’s expansion can be found at tiltonlibrary.org/building-project. A recording of the public forum can be found on the town’s YouTube page or at bit.ly/3o4tAcX.
Chris Larabee can be reached at clarabee@recorder.com or 413-930-4081.

 Valley lawmakers seek shorter license for FirstLight hydropower projects
Valley lawmakers seek shorter license for FirstLight hydropower projects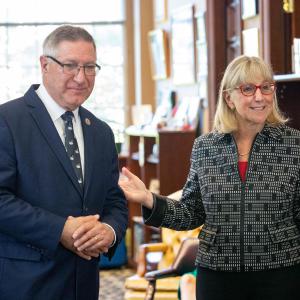 State Senate budget funds free community college for all
State Senate budget funds free community college for all ‘We can just be who we are’: Thousands show support for LGBTQ community at Hampshire Pride
‘We can just be who we are’: Thousands show support for LGBTQ community at Hampshire Pride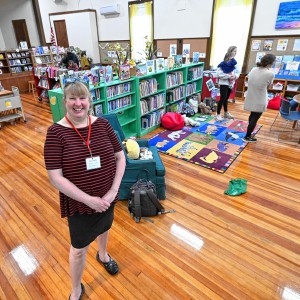 Doors open at Tilton Library’s temporary home at South Deerfield Congregational Church
Doors open at Tilton Library’s temporary home at South Deerfield Congregational Church
