Roundabout eyed on Route 10 in Easthampton for big project at old Tasty Top site
| Published: 10-19-2023 1:00 PM |
EASTHAMPTON — As the Planning Board nears a decision on the proposed multimillion dollar retail and housing complex at the former Tasty Top site off Route 10, a roundabout is now being considered to handle an expected increase in traffic, as opposed to previous calls for a four-way intersection.
Since the project was first proposed in November 2022, traffic has been a major point of discussion between Planning Board members, engineers, members of the public, and developer Frank A. DeMarinis.
The proposed $26 to $30 million Sierra Vista Commons complex calls for an approximately 9,000-square-foot learning center, a 7,000-square-foot gymnastics center, one restaurant, one bank, three mixed-use retail/office buildings with apartments above, and two 13,600-square-foot mixed-use warehouse buildings.
The 33-acre development at 93-97 Northampton St. also places an emphasis on housing, with plans for 202 apartments, at least 37 of which would be designated as affordable and spread across eight 18-unit buildings in addition to two of the mixed-use buildings. DeMarinis has expressed an interest in increasing the number of affordable units if state and other funding becomes available.
Engineers had previously called for a signalized four-way intersection to handle increased traffic demands, but agreed modifications were needed to address operational, traffic and safety concerns. Abutters opposed those plans altogether, citing negative impacts to access at their businesses.
In an effort to address those concerns, engineering consultants pivoted from four-way intersection plans and proposed a roundabout as the new preferred plan at a meeting on Tuesday evening.
“In finding a plan that would work for the applicant, work for the folks on the west side of the road, and meet the needs of the city in terms of providing safe operations on Route 10, I think we got there,” said Richard Bryant, senior associate at Stantec Consulting Services, the Planning Board’s peer reviewer.
According to area property deed transfers published in the Gazette, DeMarinis, the developer, purchased two lots — 1 Groveland St. and 94 Northampton St. — from Keith P. Cernak and the Samuel Cernak Family Trust for $700,000 each on Oct. 12.
Article continues after...
Yesterday's Most Read Articles
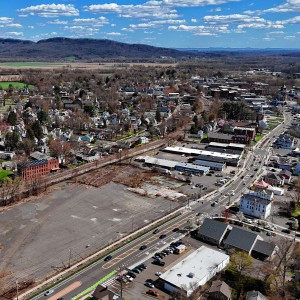 Northampton bans auto dealerships near downtown; zone change won’t affect Volvo operation on King Street
Northampton bans auto dealerships near downtown; zone change won’t affect Volvo operation on King Street
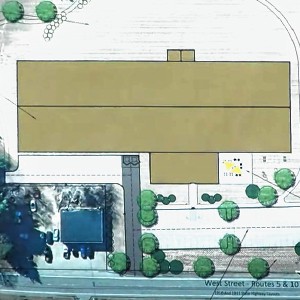 Proposed Hatfield pickleball/tennis building raising eyebrows
Proposed Hatfield pickleball/tennis building raising eyebrows
 South Hadley man killed in I-91 crash
South Hadley man killed in I-91 crash
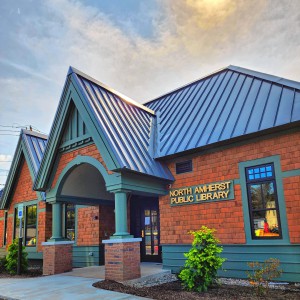 ‘Home away from home’: North Amherst Library officially dedicated, as anonymous donor of $1.7M revealed
‘Home away from home’: North Amherst Library officially dedicated, as anonymous donor of $1.7M revealed
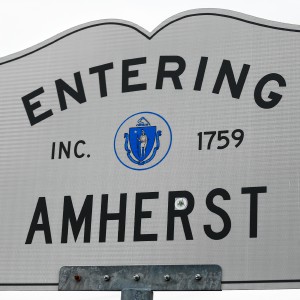 Police respond to alcohol-fueled incidents in Amherst
Police respond to alcohol-fueled incidents in Amherst
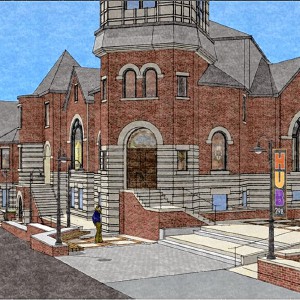 Public gets a look at progress on Northampton Resilience Hub
Public gets a look at progress on Northampton Resilience Hub
That property acquisition makes room for a roundabout with a larger diameter, which provides better traffic flow and management than previous proposals.
“Roundabouts have benefits particularly for safety,” said Keri Pyke of engineering firm Howard Stein Hudson. “They provide safety improvements with a reduction in fatal and injury crashes versus a traffic signal ... because you have lower speeds.”
“They also reduce conflict points, eliminate wasted time and red lights… and also typically [have] safer pedestrian crossings” she added.
Current plans show the roundabout being built in two phases, according to a letter sent by Project Engineer Bryan Balicki to City Planner Jeffrey Bagg.
The first phase includes a single traffic lane, while the second phase allows for the ability to add a second lane if needed.
Roundabouts comparable in size include the one at Conz Street and Route 5 in Northampton, as well as the roundabout on in front of Look Park in Florence.
Bagg said that a letter from the state Department of Transportation indicated “that the concept of the roundabout seems viable and is based on data that they would support.”
MassDOT has the final say about when and if the roundabout will be implemented, if the project is approved.
At Tuesday’s meeting, Planning Board members also approved several waivers requested by the applicant.
Since the project was first proposed, plans for a bank replaced the initial plan for a second restaurant in the development.
“It fits the project I think better than the restaurant; it reduces a lot of the traffic stops; it reduces the footprint,” said Donald Abel on behalf of the developer. “It provides another useful function and resource for the community that is going to be housed there by giving them walking access to a bank.”
In agreement with the developer, the Planning Board approved a waiver allowing the development of a bank rather than a restaurant.
Additionally, the board approved a waiver for housing density requirements, allowing for the development of the proposed 58 residential units in one of the two zoning districts in the development, as opposed to the over 200 units required under the city’s zoning ordinance. The other zoning district would contain the balance of the 202 apartments planned in the development.
Another waiver requesting 100 additional parking spaces than permitted under zoning standards was met with hesitation from Planning Board members.
“That’s the one that makes me more uncomfortable than the other ones to be honest,” said Chairperson Jesse Belcher-Timme. “I feel like we’re trying so hard to reduce paved surfaces and reduce parking, especially where I think you have a lot of potential for shared parking.”
The board and developer ultimately reached a compromise to approve the waiver under the condition that 24 parking spaces will remain earmarked for development only if needed.
Prior to the meeting, the board extended the decision deadline for a third time. The previous deadline extension was set to expire on Nov. 9; now, the board has until Dec. 31 to issue a decision.
Under the city’s zoning ordinances, a large number of requirements must be met before the Planning Board can approve a project.
The approval process involves the board reviewing relevant information and public comments and making findings on whether or not ordinance criteria are met.
Belcher-Timme said he envisions a draft decision being reached at the next meeting on Nov. 14.
If, in a final decision, the board votes to approve the project, next steps for the developer include obtaining approval from the Conservation Commission and working with MassDOT and the Massachusetts Environmental Policy Act (MEPA) Office.
Maddie Fabian can be reached at mfabian@gazettenet.com.

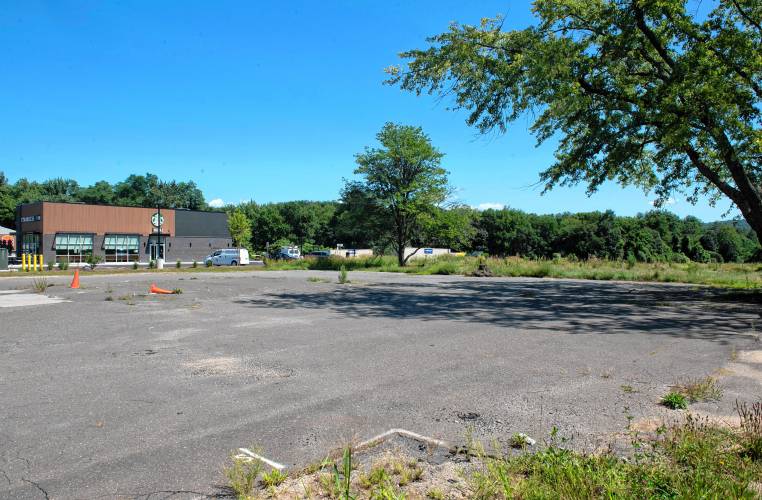
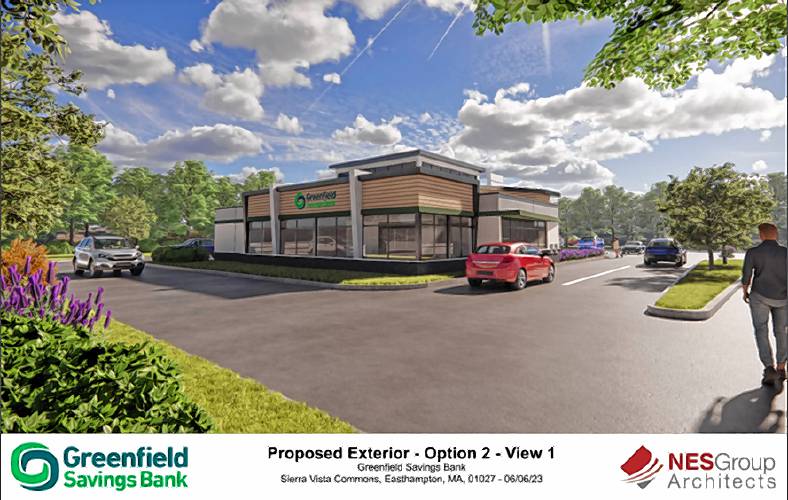
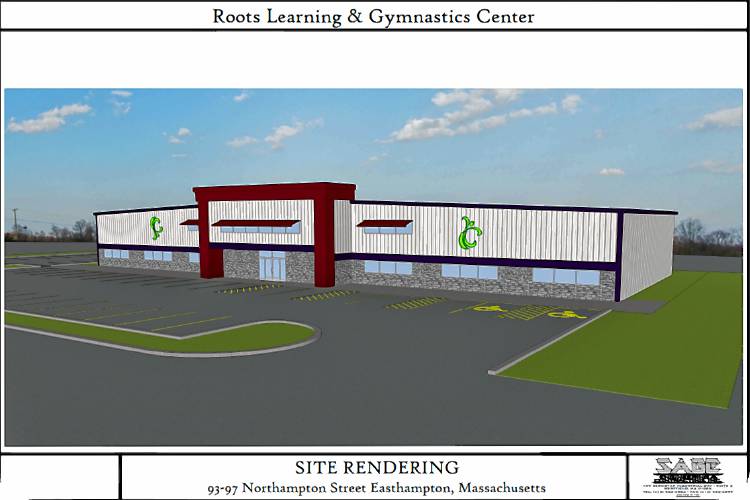
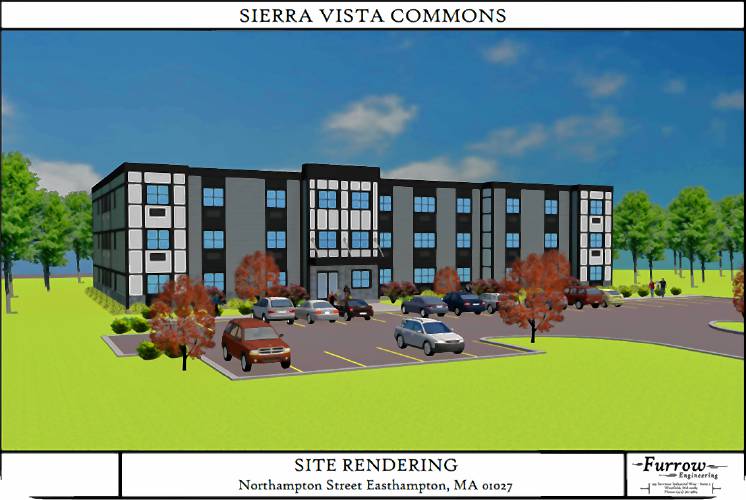
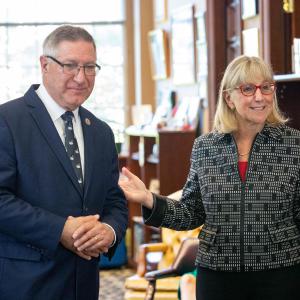 State Senate budget funds free community college for all
State Senate budget funds free community college for all ‘We can just be who we are’: Thousands show support for LGBTQ community at Hampshire Pride
‘We can just be who we are’: Thousands show support for LGBTQ community at Hampshire Pride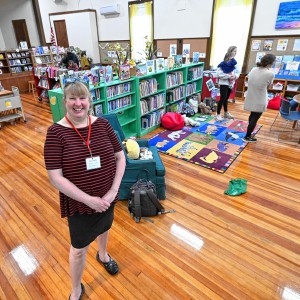 Doors open at Tilton Library’s temporary home at South Deerfield Congregational Church
Doors open at Tilton Library’s temporary home at South Deerfield Congregational Church Area property deed transfers, May 2
Area property deed transfers, May 2
