Crafts Avenue housing project in Northampton wins Planning Board OK; decision on new hotel delayed
| Published: 08-25-2023 4:49 PM |
NORTHAMPTON — The Planning Board approved a site plan Thursday for a six-story affordable housing project at 27 Crafts Ave., clearing a key hurdle for the 30-unit building to rise from behind City Hall in the coming years.
Valley Community Development Corporation’s $16.6 million project would be located on a parcel that currently consists of a staircase leading to a parking lot behind City Hall and connecting to the city’s Puchalski Municipal Building.
Preliminary plans show the average size for the apartments would be 327 square feet. The building would also feature bicycle storage rooms, a laundry room and offices for property management, resident services, and maintenance staff on-site.
Of the 30 apartments, 20 would be reserved for individuals making less than $20,000 a year, with a preference for those facing homelessness. The other 10 apartments would be for individuals making less than $41,000 a year, according to the Valley CDC. In addition, the building will not use fossil fuels.
Bill Womeldorf, real estate planning manager for Valley CDC, said his organization had met with the Downtown Northampton Association and the Historical Commission, as the building would be located within the city’s historic downtown district. He also said that construction for the project would begin in late 2025 to early 2026 and would take between 13 and 15 months to complete.
“We’ve identified a variety of benefits this project will have for the city,” Womeldorf said. “The staircase on the parcel is planned to be removed in the coming years, so this building will serve as a retaining wall that would need to be erected by the city.”
Though the building would not include new parking spaces, Womeldorf said that its location would provide access to the city’s downtown without the need for a car, something critical for low-income individuals.
“The site really lends itself to what’s called mix modality, allowing for the residents of the building to either bike to a nearby store they may work at and to walk to pretty much most of the Main Street in a quick distance, but also take local and regional bus transportation,” he said.
Article continues after...
Yesterday's Most Read Articles
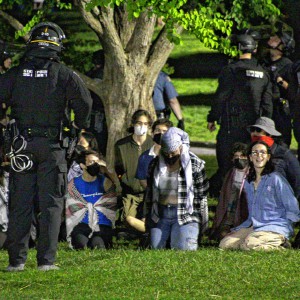 More than 130 arrested at pro-Palestinian protest at UMass
More than 130 arrested at pro-Palestinian protest at UMass
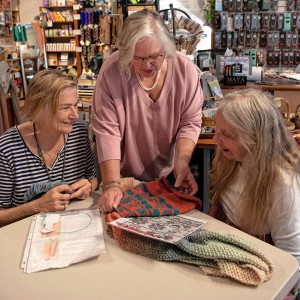 ‘Knitting treasure’ of the Valley: Northampton Wools owner spreads passion for ancient pastime
‘Knitting treasure’ of the Valley: Northampton Wools owner spreads passion for ancient pastime
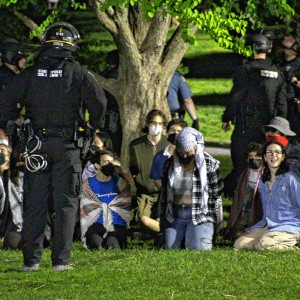 UMass student group declares no confidence in chancellor
UMass student group declares no confidence in chancellor
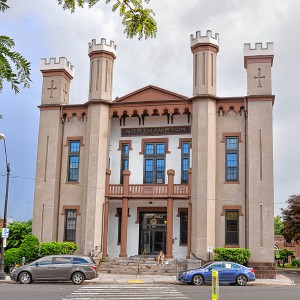 Guest columnist Josh Silver: Northampton school budget — Let’s start with kindness, accuracy and respect
Guest columnist Josh Silver: Northampton school budget — Let’s start with kindness, accuracy and respect
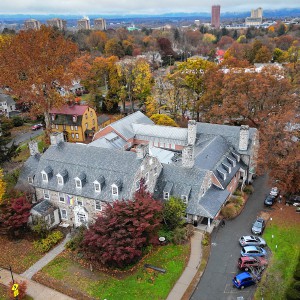 With Jones project in question, Amherst won’t sign lease for temporary digs
With Jones project in question, Amherst won’t sign lease for temporary digs
 UMass graduation speaker Colson Whitehead pulls out over quashed campus protest
UMass graduation speaker Colson Whitehead pulls out over quashed campus protest
Some members of the public expressed concerns about the project at Thursday’s Planning Board meeting, noting that construction would coincide with a planned redesign of Main Street.
“I feel like this city is going to become this very large construction site that’s going to be very detrimental to our businesses,” said Bob Walker, a member of the Central Business Architectural Committee. “And personally, I feel the massing of the building is too big on that site. It’s going to stick up too high, and I think it will be detrimental to the feeling of our municipal center.”
Womeldorf said he wasn’t sure whether the project would coincide with the most extensive parts of Main Street’s redesign, but said it is something that Valley CDC could look into at a date closer for the beginning of both projects.
“It’ll be something we’ll know and can address as it approaches,” he said.
Others spoke favorably of the project, saying that it addressed a dire need for affordable housing in the city.
“I really do think that this project is ideally suited to both serve the needs of the population and to enhance the benefits downtown, both by the nature of the building itself and the services and quality housing that will be provided to the people,” said Bill Breitbart, a member of the Valley CDC real estate committee.
The board ultimately approved the site plan with four members voting in favor, and one member, Samuel Taylor, abstaining.
In an interview with the Gazette, Womeldorf said Valley CDC’s next steps would be to work with engineering firms to come up with a plan to try to reduce construction costs, as well as seek additional funding from the state.
“It’s not financially feasible as it is right now,” he said. “We’ll work with contractors to try to optimize some of the costs, as well as solicit funding from the Executive Office of Economic Development.”
Planners also began discussing a proposed 109-room hotel and 31-unit residential building to be located at 115 Conz Street, the former home of the Daily Hampshire Gazette.
Hotelier Mansour Ghalibaf is seeking a special permit and major-site plan approval for the project, which will be completed in two phases, with the hotel being built first and the residential buildings second. The residences will be market-rate condominiums, featuring both one- and two-bedroom units.
The Planning Board continued the public hearing on the project until a September meeting, giving the Department of Public Works time to finish reviewing the project.
Alexander MacDougall can be reached at amacdougall@gazettenet.com.
 Valley lawmakers seek shorter license for FirstLight hydropower projects
Valley lawmakers seek shorter license for FirstLight hydropower projects State Senate budget funds free community college for all
State Senate budget funds free community college for all ‘We can just be who we are’: Thousands show support for LGBTQ community at Hampshire Pride
‘We can just be who we are’: Thousands show support for LGBTQ community at Hampshire Pride Doors open at Tilton Library’s temporary home at South Deerfield Congregational Church
Doors open at Tilton Library’s temporary home at South Deerfield Congregational Church
