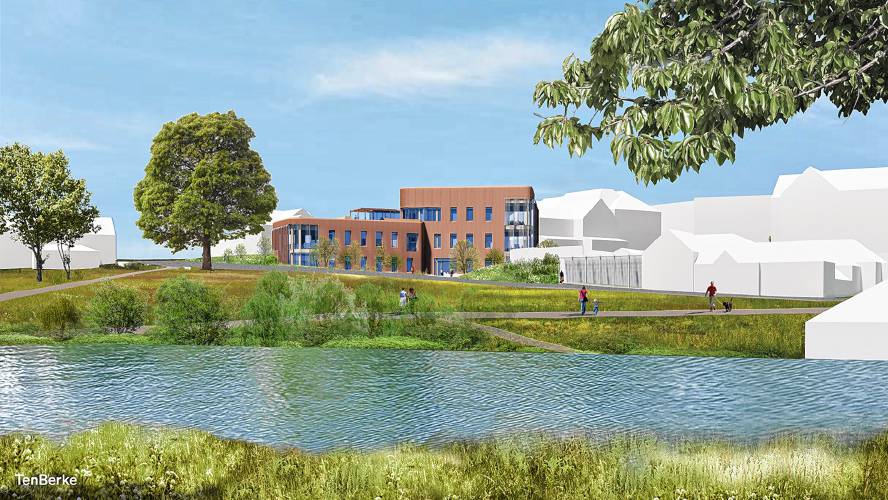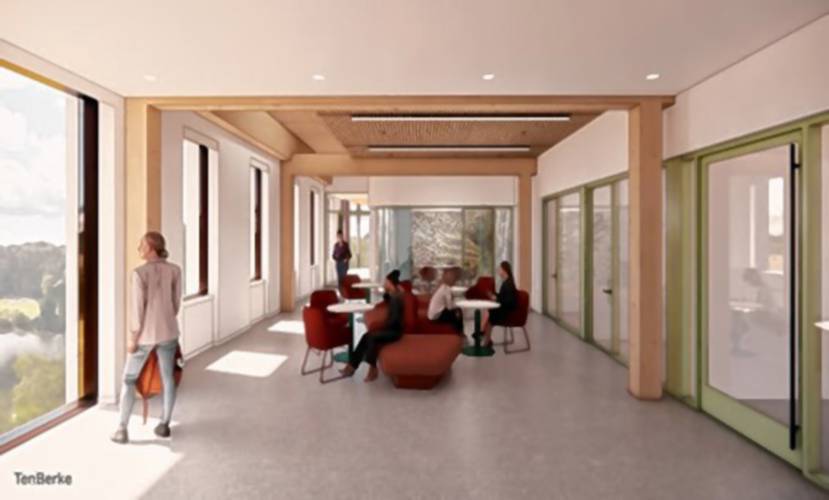New leadership, career development building to rise at Smith College
| Published: 12-01-2023 3:11 PM |
NORTHAMPTON — Smith College is set to break ground in the spring on a 15,500-square-foot building that will bring its career development and leadership centers together under one living roof.
Kathleen McCartney Hall — named after the college’s most recent former president — will overlook Paradise Pond from a site just to the north of the Lyman Conservatory and across College Lane from the Admissions Building. It will house the Lazarus Center for Career Development and the Wurtele Center for Leadership, which are being moved out of their existing quarters. The projected cost is $32 million.
“At Smith, students learn the ways in which seemingly disparate topics inform each other, helping them think of different ways to address society’s challenges,” Smith President Sarah Willie-LeBreton said in a statement. “Kathleen McCartney Hall is being thoughtfully designed to provide students with access to resources and the skills necessary for a lifetime of changing career opportunities.”
Alexandra Keller, interim dean and vice president for campus life, said it’s not uncommon for career development centers at colleges to co-locate with leadership centers.
“It’s an opportunity to imagine career development in conjunction with leadership,” she said.
Staff and faculty will be unchanged, Keller said.
More than 70% of first-year students report that connecting their undergraduate education to career aspirations is a central reason for attending college, according to information provided by the college.
The mass timber building, constructed with prefabricated, multilayer, solid wood panels, is designed to reduce the embodied carbon in construction materials. David DeSwert, executive vice president for finance and administration, said sustainability is a major focus for Smith.
Article continues after...
Yesterday's Most Read Articles
 Graduating amid signs of protest: 6,800 UMass students receive diplomas at ceremony briefly interrupted by walk out
Graduating amid signs of protest: 6,800 UMass students receive diplomas at ceremony briefly interrupted by walk out
 Fire at Rainbow Motel in Whately leaves 17 without a home
Fire at Rainbow Motel in Whately leaves 17 without a home
 Scott Brown: Road to ruin for Northampton schools
Scott Brown: Road to ruin for Northampton schools
 Track & field: Holyoke girls 4x100 relay team wins WMass title, eyes historic trip to Nationals
Track & field: Holyoke girls 4x100 relay team wins WMass title, eyes historic trip to Nationals
 Amherst’s Moriah Luetjen, Logan Alfandari each win 2 titles, Northampton girls dominate en route to team title at Western Mass. Division 1 Track & Field Championships (PHOTOS)
Amherst’s Moriah Luetjen, Logan Alfandari each win 2 titles, Northampton girls dominate en route to team title at Western Mass. Division 1 Track & Field Championships (PHOTOS)
 Summer on Strong kicks off Wednesday in Northampton
Summer on Strong kicks off Wednesday in Northampton
“The wood structure will be visible throughout building,” he said.
It is designed by the woman-owned architecture studio TenBerke of New York to be an “overtly welcoming” space, according to the college. It will include space for student work, peer advising and recruiting. Rooms include a lending closet for professional attire.
The living roof, with vegetation planted over a waterproof membrane, will surround a rooftop terrace with space for formal functions and informal activities.
The building also will be highly energy-efficient and a net-zero power consumer when powered by Smith’s forthcoming geothermal energy system, a six-year, $220 million project currently under construction.
Built into a hillside, the hall will be one to two stories high at the upper entrance, and two to three stories on the Paradise Pond side, DeSwert said. In keeping with Smith’s landscape master plan, it will create universal accessibility from the upper level down to the pond.
Building project expenses will be covered by a mix of fundraising and capital resources.
“We’re expecting to fundraise for 50% of the cost,” DeSwert said. “We have a lead gift (from alumna Margaret Wurtele), and we’re continuing to work toward our goal.”
DeSwert said this will be the first new construction at the college in some time. The Neilson Library reopened in April 2021 after a six-year renovation project under the direction of architect Maya Lin, and Smith built new, apartment-style residential units on Paradise Road within the last decade, he said.
“We’re very excited about it,” he said. “We really think it reflects the best aspects of Smith College.”
James Pentland can be reached at jpentland@gazettenet.com.



 A groundbreaking anniversary: Northampton couple reflects on lead role in legalization of same-sex marriage in Massachusetts 20 years ago
A groundbreaking anniversary: Northampton couple reflects on lead role in legalization of same-sex marriage in Massachusetts 20 years ago Multiverse of style: Volante Design in Easthampton has a mission to make jackets that anyone can wear anytime
Multiverse of style: Volante Design in Easthampton has a mission to make jackets that anyone can wear anytime  Consumer Corner with Anita Wilson: AT&T breach a cautionary tale
Consumer Corner with Anita Wilson: AT&T breach a cautionary tale  Making news in business, May 16
Making news in business, May 16
