Zoning breaks sought for four-story buildings on edge of UMass
|
Published: 02-13-2024 4:23 PM
Modified: 02-14-2024 6:04 PM |
AMHERST — An 85-unit mixed-use project is being proposed for the corner of Amity Street and University Drive, but the potential development may depend on variance requests coming before the Zoning Board of Appeals later this month.
UDrive Amity LLC, whose principal is Amherst developer Barry Roberts, recently filed the appeal for a variance for the project, to be called 422 Amity Street, for a portion of the 5.3-acre site that describes it as “currently under-developed, with a single-story office building, a non-operational retail marijuana facility, parking, landscaping and ancillary infrastructure.”
The Zoning Board of Appeals virtual hearing is scheduled for Feb. 22 at 6 p.m.
Artist conceptions designed by Kuhn Riddle Architects of Amherst show two four-story buildings, one L-shaped and facing both Amity Street and University Drive and the second rectangular. Parking is situated between the buildings, based on a site plan prepared by Civil Design Group LLC of North Andover.
The first variance sought from the Zoning Board of Appeals would be from dimensional regulations in the limited business zoning district, allowing the developer to reduce both the additional lot area per housing unit, normally 4,000 square feet, to 2,500 square feet. This would allow the number of apartments to increase from 53 to 85, making it economically feasible.
Another variance would allow the buildings to rise to 57 feet, above the normal 45 feet in the limited business zone.
The redevelopment plan comes after Pleasantrees, a marijuana dispensary that opened in the former Rafters Sports Bar and Restaurant at 422 Amity St., closed in August, a little over a year after opening inside the renovated building. That building was constructed in 1968 for Chequers restaurant, which occupied the site before Rafters was there from 1991 until 2019.
The other portion of the property, with a street address of 25 University Drive, also has a one-story building. That building, opened in 2004, was built as headquarters for Blair, Cutting and Smith Insurance, now Encharter, with other tenants also using office space there.
Article continues after...
Yesterday's Most Read Articles
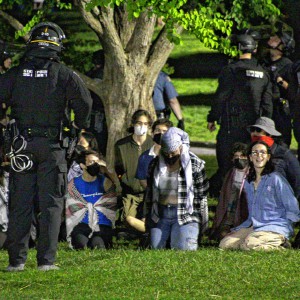 More than 130 arrested at pro-Palestinian protest at UMass
More than 130 arrested at pro-Palestinian protest at UMass
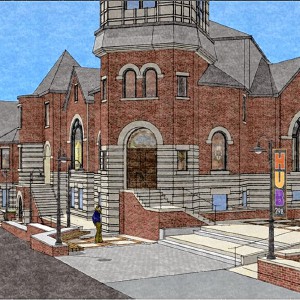 Public gets a look at progress on Northampton Resilience Hub
Public gets a look at progress on Northampton Resilience Hub
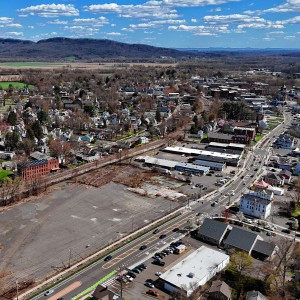 Northampton bans auto dealerships near downtown; zone change won’t affect Volvo operation on King Street
Northampton bans auto dealerships near downtown; zone change won’t affect Volvo operation on King Street
 UMass basketball: Bryant forward Daniel Rivera to be Minutemen’s first transfer of the offseason
UMass basketball: Bryant forward Daniel Rivera to be Minutemen’s first transfer of the offseason
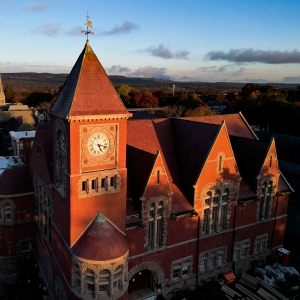 Town manager’s plan shorts Amherst Regional Schools’ budget
Town manager’s plan shorts Amherst Regional Schools’ budget
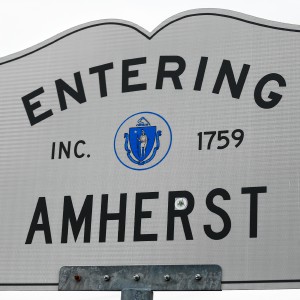 Police respond to alcohol-fueled incidents in Amherst
Police respond to alcohol-fueled incidents in Amherst
The application explains why a variance is needed.
“The site is plagued by inhospitable soil conditions: extensive wetlands and a high water table,” it reads. “The combination of these soil characteristics prevents certain economically feasible redevelopment, and the existing development is partially obsolete and partially underutilized.”
Even though the buildings would be tall, the developer notes they would fit in with the character of the street and be buffered to the west, with wooded land to the Hadley line. The western side of University Drive is mostly one-story strip commercial development, but the eastern side has housing developments, including The Arbors at Amherst assisted living facility, the Center for Extended Care and 70 University Drive, featuring three three-story apartment buildings.
According to the variance application: “The redevelopment will properly fit into the surrounding area given the existing development in the area. Additionally, the building design and its bump-out and step-back features delicately address the massing and building-height appearance.”
Should the redevelopment happen, it could also lead to the creation of a roundabout at the current signalized intersection, with support from the MassWorks Infrastructure Grant program.
“Granting the variance will be beneficial to the public and town as a consequence of its housing creation, including affordable housing, commercial space creation, real estate tax diversification and increase, area beautification and providing support for the MassWorks grant,” the application states.
The variance request comes as the Planning Board discusses a potential overlay district that would incentivize more housing along University Drive, seen as a place to address the pressures on the town’s housing stock with minimal impact on residential neighborhoods.
Scott Merzbach can be reached at smerzbach@gazettenet.com.

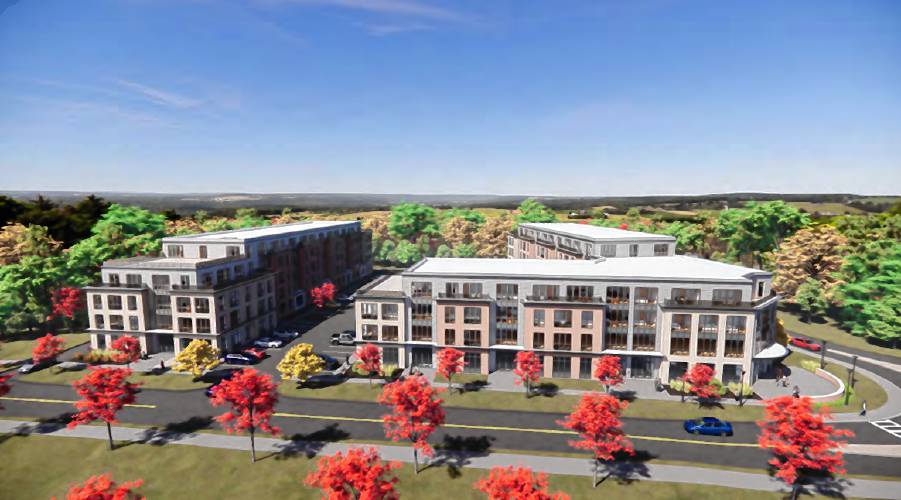
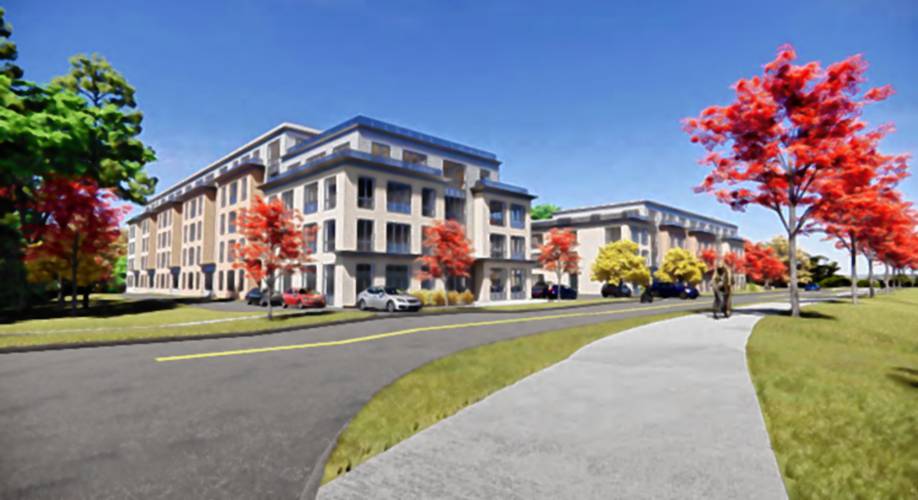
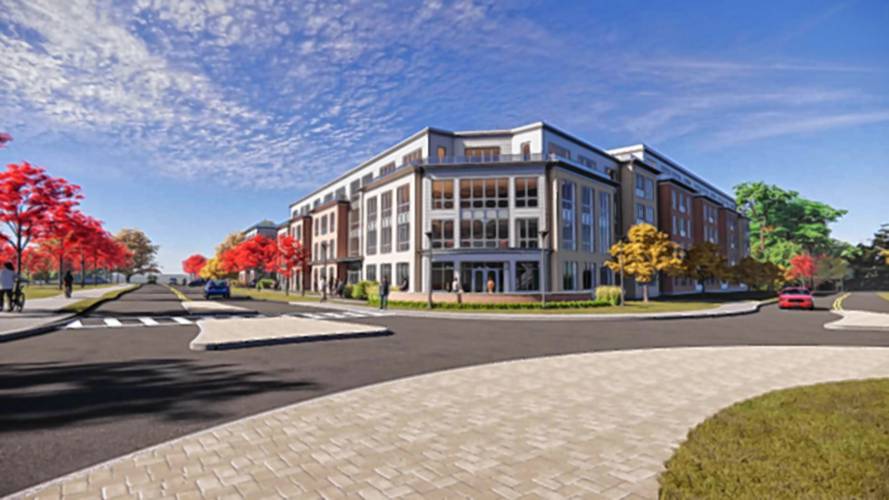
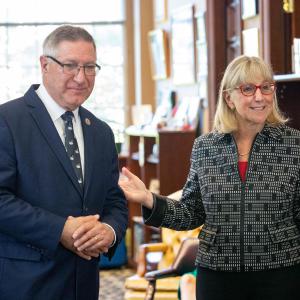 State Senate budget funds free community college for all
State Senate budget funds free community college for all ‘We can just be who we are’: Thousands show support for LGBTQ community at Hampshire Pride
‘We can just be who we are’: Thousands show support for LGBTQ community at Hampshire Pride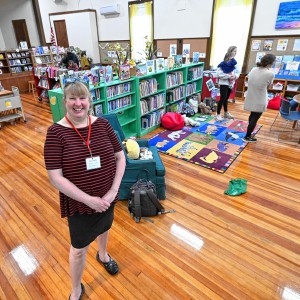 Doors open at Tilton Library’s temporary home at South Deerfield Congregational Church
Doors open at Tilton Library’s temporary home at South Deerfield Congregational Church Area property deed transfers, May 2
Area property deed transfers, May 2
