Developer pitches new 4-way signalized intersection at old Tasty Top site in Easthampton
| Published: 08-24-2023 3:26 PM |
EASTHAMPTON — The developer proposing a controversial multimillion dollar retail and housing complex off Route 10 at the former Tasty Top site is making a pitch for the creation of a new four-way signalized intersection to handle the increase in traffic the development is expected to bring.
The proposal is being met with skepticism by some property owners along Route 10, including the Cernak family that operates Cernak Fuel across the street.
First proposed late last year, the $26 million-to-$30 million Sierra Vista Commons complex, calls for an approximately 9,000-square-foot Roots Learning Center, a 7,000-square-foot Roots Gymnastics Center, two sit-down restaurants, three mixed-use retail/office buildings with apartments above, and two 13,600-square-foot mixed-use warehouse buildings.
The 33-acre development at 93-97 Northampton St., also calls for 188 apartments — 54 of which would be affordable — spread across nine 18-unit buildings in addition to two of the mixed-use buildings.
Traffic has been a major topic of discussion at numerous meetings since the project first proposed late last year by Frank A. DeMarinis, and that was no exception when the Planning Board met with DeMarinis and several engineers Tuesday night. At the center of the meeting, attended by more than 40 people, was a memo submitted by Stantec — the engineering consultant selected to review a traffic study submitted by the developer and paid for by the applicant — that outlined its preference for dealing with traffic.
“Stantec is of the opinion that if a new major driveway is to be built and signalized to support the proposed Sierra Vista project that it would be less disruptive to Route 10 traffic flow if it were part of a four-way intersection rather than an offset intersection,” wrote Senior Associate Richard Bryant, who was not present at the meeting.
Bryant then listed two approaches to creating a four-way intersection. One involves moving private Mountainview Street so that it is opposite the proposed Sierra Vista driveway, which would involve widening Route 10. The second option would mean moving the proposed driveway opposite to the existing Mountainview Street.
From a traffic operations perspective, Stantec supports the first option, “as it separates the potential four-way intersection away from existing and planned high-volume driveways to the north,” wrote Bryant.
Article continues after...
Yesterday's Most Read Articles
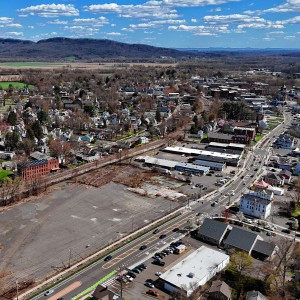 Northampton bans auto dealerships near downtown; zone change won’t affect Volvo operation on King Street
Northampton bans auto dealerships near downtown; zone change won’t affect Volvo operation on King Street
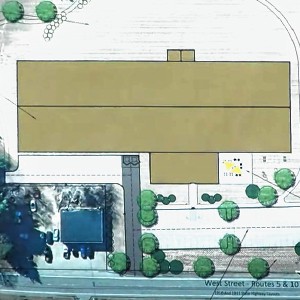 Proposed Hatfield pickleball/tennis building raising eyebrows
Proposed Hatfield pickleball/tennis building raising eyebrows
 South Hadley man killed in I-91 crash
South Hadley man killed in I-91 crash
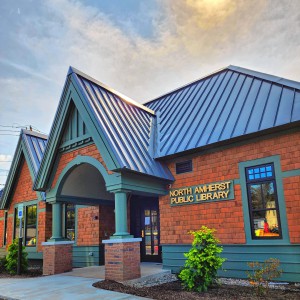 ‘Home away from home’: North Amherst Library officially dedicated, as anonymous donor of $1.7M revealed
‘Home away from home’: North Amherst Library officially dedicated, as anonymous donor of $1.7M revealed
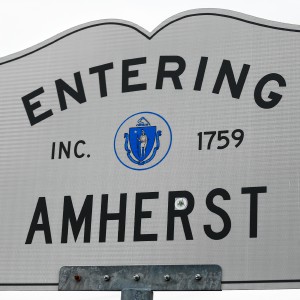 Police respond to alcohol-fueled incidents in Amherst
Police respond to alcohol-fueled incidents in Amherst
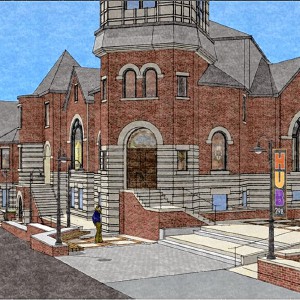 Public gets a look at progress on Northampton Resilience Hub
Public gets a look at progress on Northampton Resilience Hub
But from the perspective of property owners on the west side of Route 10, and from a legal and financial point of view, the second option is more appealing.
David Loring, vice president of the traffic engineering consultant Pare Corporation, said that physically relocating Mountainview Street would cost “close to half a million dollars.”
And from a legal standpoint, Elisabeth Goodman, attorney with Cain Hibbard & Meyers, said that moving the street isn’t “a feasible legal maneuver,” and noted that doing so would require dealing with property owners along the street.
One of those property owners, Keith Cernak, chimed in, saying, “I just want it to be known that when we talk about rerouting Mountainview Street, that will go through one entire acre of my private property. … It would entail a lengthy and litigious eminent domain process that’s legally going to involve the city of Easthampton and Stantec.”
“We’re taking away land that has been in my family for 50 years just to reroute Mountainview Road to meet Mr. Demarinis [the applicant], which to me is inequitable and that shouldn’t be the way this works,” said Cernak.
Jesse Belcher-Timme, chairperson of the Planning Board, noted that the board does not have any authority around eminent domain.
“Our role here… is to propose where we think this driveway should best be located, and we’re working hard to try to get everybody on the same page, because it will be smoother if we can agree on that,” Belcher-Timme said. “But I don’t think we need permission from either the applicant or the abutters to make a proposal for where the driveway should be.”
To make that decision, Stantec requested additional information around traffic operations analyses, lane lengths, and new traffic counts for an alternative access plan that would not require the movement of Mountainview Street.
“We have not seen a plan developed to the point where it could really be evaluated,” said Loring, a traffic consultant. “It’s only been a very rough sketch, not worthy of really further review, so we’re asking for that to be done so that we can then look at it and have a second meeting of the consultants.”
“I also am very open to discussion with negotiation and trying to come up with some sort of compromise,” added Leslie Cernak, one of the abutters. “My primary concern all along has been safety, and hopefully we can come to some conclusion here that will allow safe access in and out of all of the different properties.”
“Regardless of where the driveway alignment is, it is going to cost the different property owners, the Cernak family owners, land… but we’re not making a penny on the new project,” she said.
In addition to traffic updates, Tuesday’s meeting included some discussion regarding the Conservation Commission.
“We’ve been continuing to work with the Conservation Commission to get all the comments from the commission and the stormwater peer review addressed,” said Showalter.
The stormwater peer review looked at the project’s compliance with the city’s stormwater ordinance. To be granted a permit, the developer needs to meet a series of detailed requirements that protect groundwater and the Manhan River.
“We believe we are close to approval,” said Luke Showalter, a representative from Furrow Engineering. “We submitted our response to the initial comment from the peer reviewer… a couple of weeks ago, which included a revised plan set as well as a revised stormwater management report.” He added that no significant changes were made.
As for other updates, Showalter said an Expanded Environmental Notification Form (EENF) certificate under the Massachusetts Environmental Policy Act (MEPA) was issued a week ago, as a first step in the MEPA filing process.
The certificate provided a scoping decision that required the preparation of an Environmental Impacts Report (EIR) filing, and a subsequent application for a MassDOT access permit.
The next planning board meeting on the Tasty Top site will be held on Sept. 19, tentatively in-person at 50 Payson Ave., and will include more discussion with traffic consultants, board members, and the public.
Maddie Fabian can be reached at mfabian@gazettenet.com or on Twitter @MaddieFabian.
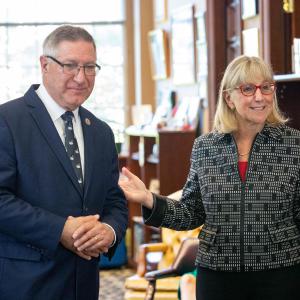 State Senate budget funds free community college for all
State Senate budget funds free community college for all ‘We can just be who we are’: Thousands show support for LGBTQ community at Hampshire Pride
‘We can just be who we are’: Thousands show support for LGBTQ community at Hampshire Pride Doors open at Tilton Library’s temporary home at South Deerfield Congregational Church
Doors open at Tilton Library’s temporary home at South Deerfield Congregational Church Area property deed transfers, May 2
Area property deed transfers, May 2
