Concerns aired over 108-unit Carriage Grove housing plan at former Belchertown State Hospital
| Published: 12-18-2023 4:41 PM |
BELCHERTOWN — A Brooklyn company’s plans for a 108-unit housing complex at Carriage Grove, the former Belchertown State School, is drawing concerns about traffic from planners and some residents.
Developer Brisa Ventures LLC presented its design for the 14-acre property before the Planning Board in a public hearing on Nov. 28, but the board chose not to vote on the plans without input from the town’s architect. Both the board and the public raised concerns about traffic flow, a comment echoed at a previous public hearing for the project.
Brisa Venture’s plans are twofold: in addition to the 108 new mixed-income units, the project also redesigns the Belchertown State School’s administration building into a town archive and museum.
The project is part of a larger plan that began in 2012 to reuse the 400,000-square-foot state school property, which is being overseen by MassDevelopment and the Belchertown Economic Development and Industrial Corp. Officials said in the summer of 2021 that the current housing project would be the first phase of a larger partnership with Brisa Ventures that was to include more commercial and residential development.
Christopher Heights, an 83-unit assisted living facility, opened at Carriage Grove in 2018. Belchertown Day School, an early childhood education center, opened in September 2020.
The development on the table now includes three multifamily housing buildings and three sets of roadhouses with solar installations to keep the buildings close to net-zero emissions. The environmentally-friendly design incorporates an open meadow that overlooks the mountains to the west and includes various walking and biking paths connecting the buildings.
At least 10% of the units are reserved for affordable housing, but the exact amount has yet to be determined.
“One of our efforts after the mid-2022 was to try and understand how to take this proposed development [and] preserve as much of the landscape as possible,” said Andy Vann, project manager and architect.
Article continues after...
Yesterday's Most Read Articles
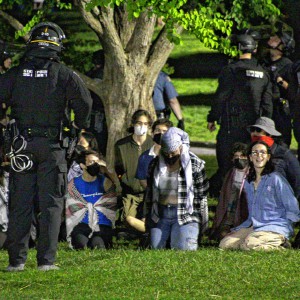 More than 130 arrested at pro-Palestinian protest at UMass
More than 130 arrested at pro-Palestinian protest at UMass
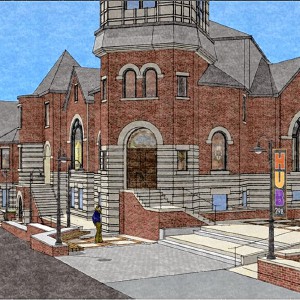 Public gets a look at progress on Northampton Resilience Hub
Public gets a look at progress on Northampton Resilience Hub
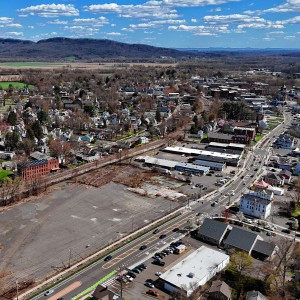 Northampton bans auto dealerships near downtown; zone change won’t affect Volvo operation on King Street
Northampton bans auto dealerships near downtown; zone change won’t affect Volvo operation on King Street
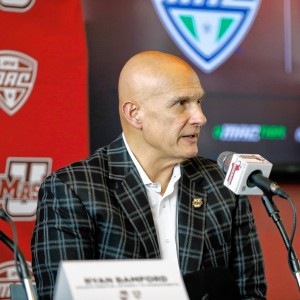 UMass basketball: Bryant forward Daniel Rivera to be Minutemen’s first transfer of the offseason
UMass basketball: Bryant forward Daniel Rivera to be Minutemen’s first transfer of the offseason
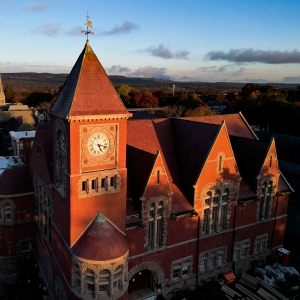 Town manager’s plan shorts Amherst Regional Schools’ budget
Town manager’s plan shorts Amherst Regional Schools’ budget
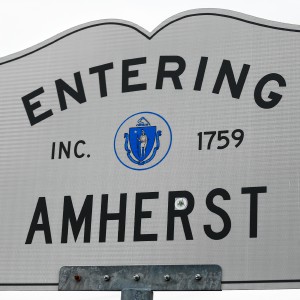 Police respond to alcohol-fueled incidents in Amherst
Police respond to alcohol-fueled incidents in Amherst
The design of both the multifamily apartment buildings and townhouses updates a type of common New England-style home called a saltbox, typically known for having two stories in the front and a one-story extension in the back topped with a asymmetical roof and chimney. The saltbox simplicity and roof-style takes advantage of surface area solar panels.
“We wanted to revisit and reintrepret the typology so instead of being built specifically by adding rooms and extending roof lines, we’re building it to fit the new state-of-the-art affordable housing units, provide surfaces for solar and address our modern needs,” Vann said.
Vann added that the development will include solar installations on all new-development roofs to keep carbon emissions as close to net-zero as possible.
Planning Board Member Elizabeth Pols asked why the parking lot design includes tree planting rather than solar canopies. Vann said that trees better meet the goal to give the development a natural-feel, and the solar on the roofs will provide enough energy.
The second part of this project collaborates with the Friends of Belchertown State School to renovate the old school’s administration buildings into an archive and community museum with a food hall for locally-based food vendors.
The community museum and food hall exterior design will not change, nor will solar panels be mounted to the roof. Plans for this 1.5-acre plot include an expanded parking lot of 50 parking spaces and a loading zone.
The overall project’s site plan design preserves six specimen trees, choosing walking and biking paths as internal roads over car-access. While the central path is wide enough for fire trucks or ambulances, most vehicle access is around the perimeter of the area.
Planning Board Member Bjorn Markeson noted that two of the townhouse developments are hidden from the 196 parking spaces and difficult to access by car. Vann said that “a part of the design is that not everything is easily accessible.”
“The project we are presenting here is visionary in its effort in getting people to move more, to not just go to the garage and get into the car and drive down to the store,” he added.
The team of designers and developers decided to forgo the use of the rotary along Carriage Grove Road to preserve two of specimen trees, a choice Planning Board Vice Chair Michael Hofler found concerning. Hofler said the traffic plan does not allow for left-hand turns out of the development, which presents a problem for Belchertown residents who work in surrounding northern towns.
“So what you’ve generated here is essentially two bottlenecks when you got a rotary right there that would allow for seamless left-hand turning of everyone that’s heading up towards UMass, Amherst and all points north,” Hofler said.
Residents also expressed concern over the traffic flow, especially since the assistant and independent living development and industrial sector of the Carriage Grove plans increase vehicles moving through the area.
“I mean we know how some of Belchertown gets heavy-duty traffic as times,” Donna Buxton said. “If you have an industrial park across from this housing project, you’re gonna have trucks coming in depending on the business. I just think it’s going to get super congested.”
Planning Board Chair Daniel Beaudette also noted that the site plan needs to include public water supply and sewer, yet the water district has not approved the design yet.
“I noticed that your going back and forth with the water district,” Beaudette said. “That’s going to have to be solved. The water district is going to have to make a written approval for your project. We’re not going to get past this particular part of our bylaw.”
The exact size and layout of the units, the types of incomes for each unit and the total square space of the building are still to be determined. Hammad Graham, principal of Brisa Ventures LLC, said the site plan must have approval before any these details can be discussed.
“That kind of detail as it related to the proper unit sizing, that is advanced a little further than where we are right now in design,” Graham added. “We’re in a pretty low phase of schematics as it relates the actual buildings, but as it relates to the site plan, we’re pretty advanced because we need approval.”
The Planning Board asked the design and development team to revisit their comments on traffic flow and water supply before the next public hearing set for Jan. 9, 2024.
Emilee Klein can be reached at eklein@gazettenet.com.

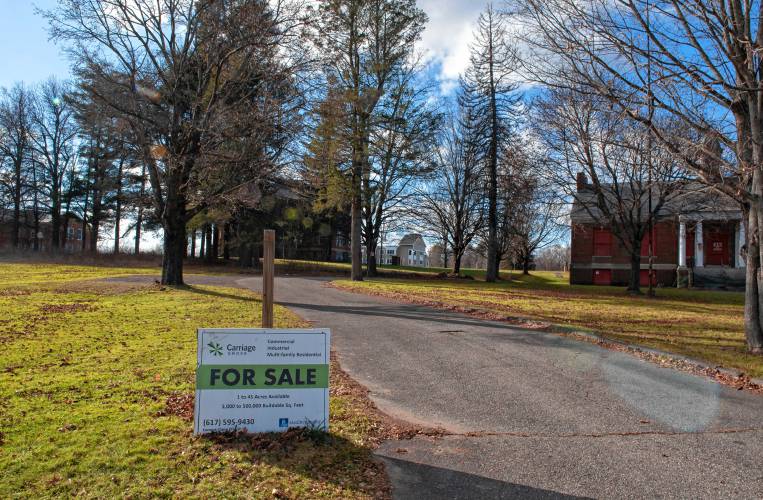
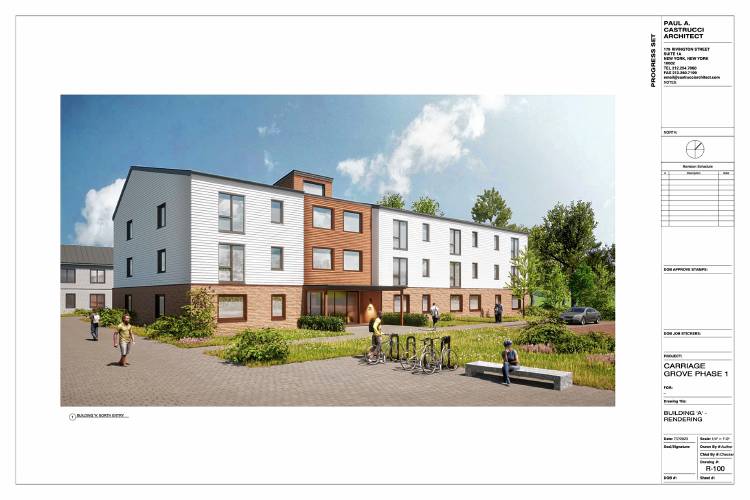
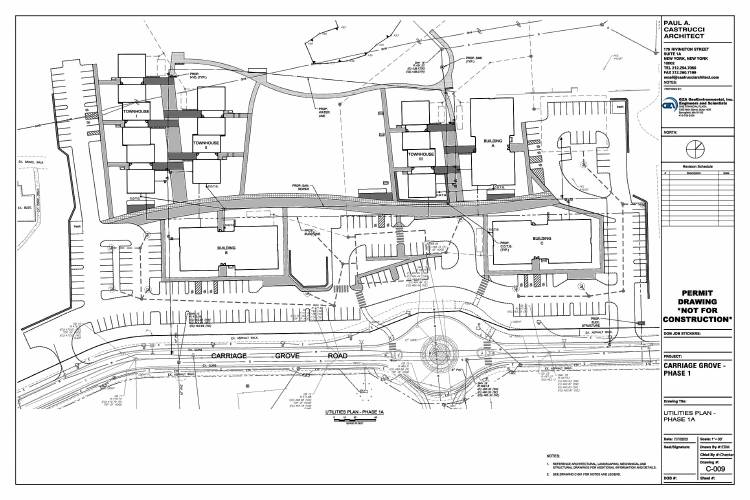
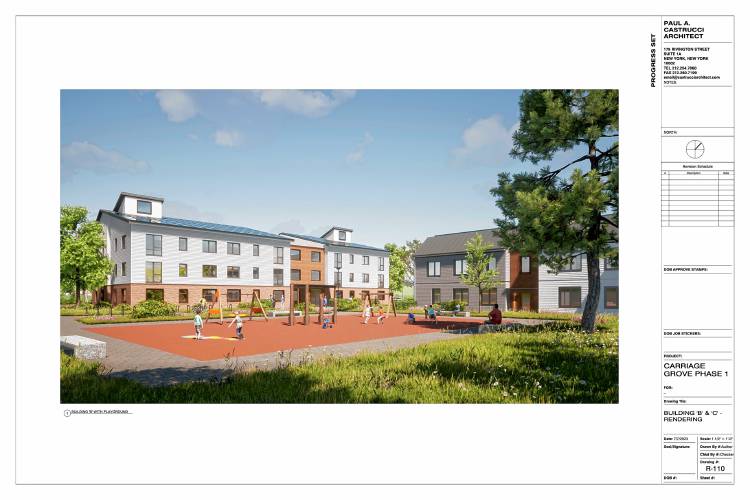
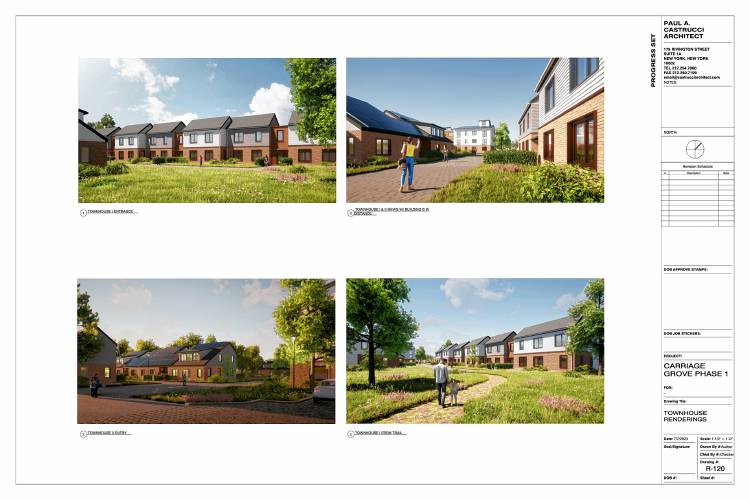
 State Senate budget funds free community college for all
State Senate budget funds free community college for all ‘We can just be who we are’: Thousands show support for LGBTQ community at Hampshire Pride
‘We can just be who we are’: Thousands show support for LGBTQ community at Hampshire Pride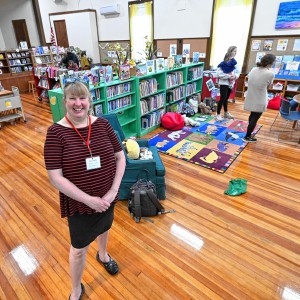 Doors open at Tilton Library’s temporary home at South Deerfield Congregational Church
Doors open at Tilton Library’s temporary home at South Deerfield Congregational Church Area property deed transfers, May 2
Area property deed transfers, May 2
