Next 5-story building cleared to rise in downtown Amherst
| Published: 04-13-2024 12:57 PM |
AMHERST — A five-story mixed-use building to be attached to the historic Hastings building at 45 South Pleasant St. can move forward following final site plan review and special permit approvals from the Planning Board.
Board members unanimously approved the project Wednesday and issued a series of conditions and findings that allows the development, which will feature a mix of 22 market-rate apartments, to break ground.
As part of the approval, planners are allowing the development team, which includes Amherst developer Barry Roberts and former Hastings owners Mary Broll and Sharon Povinelli, to make a payment of at least $1.1 million to the Amherst Municipal Affordable Housing Trust, instead of providing three affordable apartments that would be reserved for those making up to 80% of the area median income.
With the Planning Board vote, Thomas Reidy, an attorney with Bacon Wilson PC, said the project can begin, with the wood-frame building at 55 South Pleasant to be demolished on April 22. That building, most recently home to Red Door Salon, housed the Kamins Real Estate office before it moved to University Drive and the Jeffery Amherst Bookshop before it closed. It’s thought to be one of the oldest buildings downtown.
In addition, the historic rear ell of the 45 South Pleasant building, used as cold storage by Hastings and a work space for Fretted Instrument, will be knocked down in early May.
The conditions include that the developer highlights the Hastings building, where the street level storefront is becoming a new Amherst College store; use appropriate screening and protect pedestrian safety; and that the project will rise to no more than 55 feet for its five stories. At the entrance plaza, there will be granite sitting walls and concrete pavers.
There is also a provision that if students exceed 85% of renters, then the developer returns to rewrite the management plan to ensure the safety and well-being of tenants.
This came over the objections of Planning Board Chairman Doug Marshall. “I don’t like doing this as a precedent, because I want to leave the flexibility for the market to figure out who lives where,” Marshall said.
Article continues after...
Yesterday's Most Read Articles
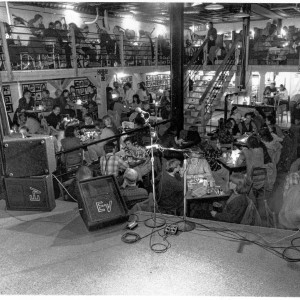 The Iron Horse rides again: The storied Northampton club will reopen at last, May 15
The Iron Horse rides again: The storied Northampton club will reopen at last, May 15
 Homeless camp in Northampton ordered to disperse
Homeless camp in Northampton ordered to disperse
 Authorities ID victim in Greenfield slaying
Authorities ID victim in Greenfield slaying
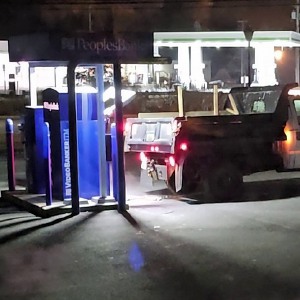 $100,000 theft: Granby Police seek help in ID’ing 3 who used dump truck to steal cash from ATM
$100,000 theft: Granby Police seek help in ID’ing 3 who used dump truck to steal cash from ATM
 UMass football: Spring Game closes one chapter for Minutemen, 2024 season fast approaching
UMass football: Spring Game closes one chapter for Minutemen, 2024 season fast approaching
 Final pick for Amherst regional superintendent, from Virgin Islands, aims to ‘lead with love’
Final pick for Amherst regional superintendent, from Virgin Islands, aims to ‘lead with love’
Senior Planner Nate Malloy said it could be problematic defining students, and staff is advising that an on-site manager be required, rather than creating a threshold of student tenants that would trigger the position.
While the board accepted the $1.1 million payment in lieu as part of the special permit findings, it rejected increasing this to $1.8 million, despite a recommendation from Planning Department staff.
Malloy said that the bylaw calculation for the payment in lieu was based on old numbers and that the money wouldn’t be enough to develop affordable units downtown.
“The bylaw can be seen as a minimum, and the special permit findings could be that a payment more than the bylaw states is justifiable,” Malloy said.
Planning Board member Janet McGowan said the board could ask for more, and would eagerly accept more, but shouldn’t require it.
“It does seem the applicant is getting a very generous deal given the fact we haven’t been diligent with the bylaw,” said board member Bruce Coldham.
Board member Jesse Mager said officials need to make sure that the payment in lieu is close to what it actually costs to build units.
Marshall said he was not willing to “horse trade” on this topic and planners should stick with the language of the bylaw, observing that Amherst Municipal Affordable Housing Trust members are enthusiastic about the money.
At the Planning Board’s April 3 meeting, Hetty Startup, a member of Histriocial Commission, asked if there would be any way to save the rear ell, a part of which was once an historic performance space for Amherst College fraternities.
“Do you really need to pull this building down to get your apartments there in the back of the site?” Startup said, suggesting that the ell could be turned into a group playspace for the new project.
Reidy said saving and reusing has been a principle for Roberts, but doing so would not be feasible in this case. In fact, no one stepped forward to transport the adjacent wood-frame building to another site.
When the project is complete, it will continue a trend of developing five-story mixed-use buildings downtown that, over the past decade, has included Kendrick Place, 11 East Pleasant and One East Pleasant, all at the northern end of downtown; Boltwood Place, next to the Boltwood parking garage; and 26 Spring, across from the Inn on Boltwood.
Scott Merzbach can be reached at smerzbach@gazettenet.com.

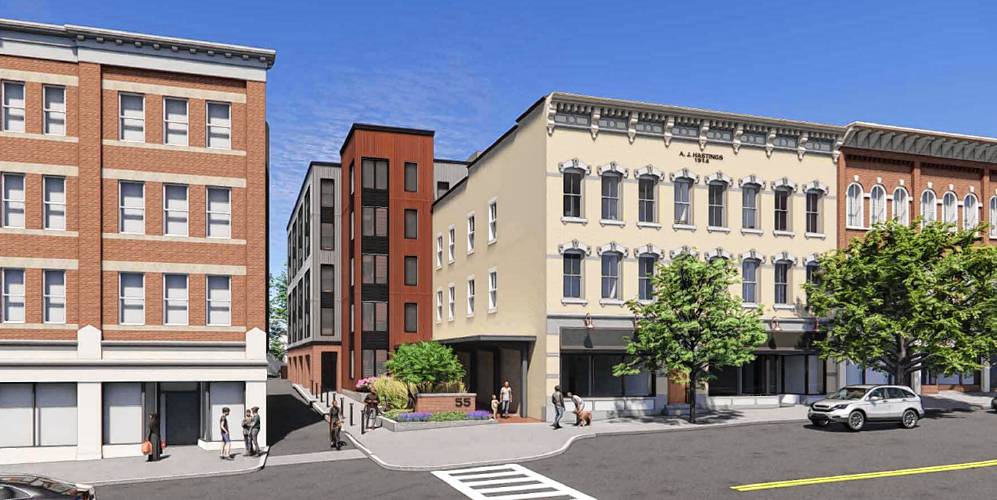
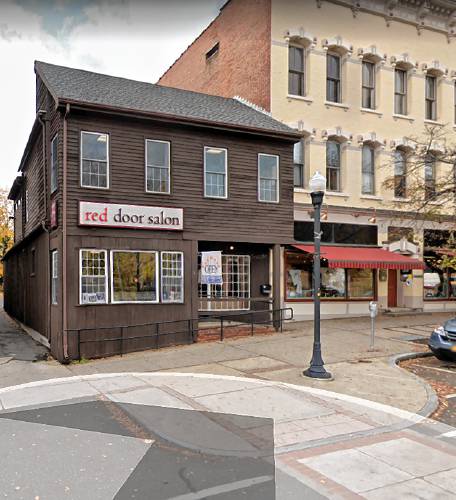
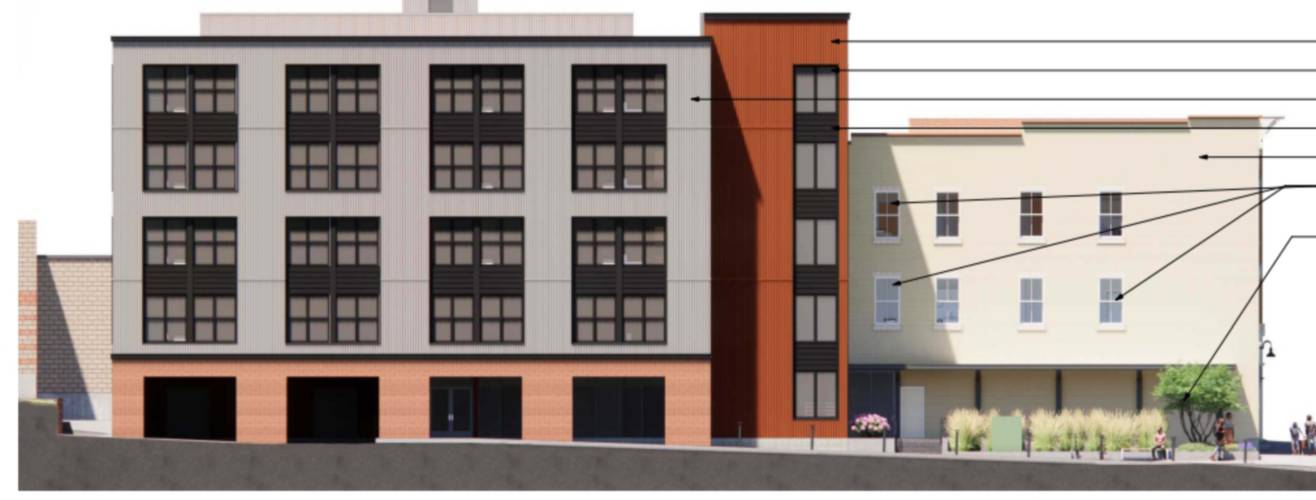
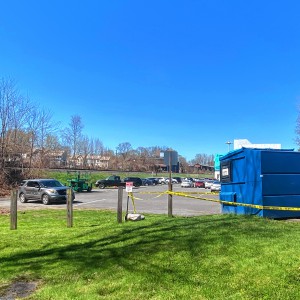 Authorities ID victim in Greenfield slaying
Authorities ID victim in Greenfield slaying 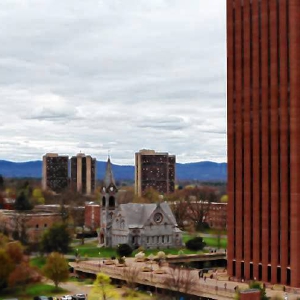 Federal probe targets UMass response to anti-Arab incidents
Federal probe targets UMass response to anti-Arab incidents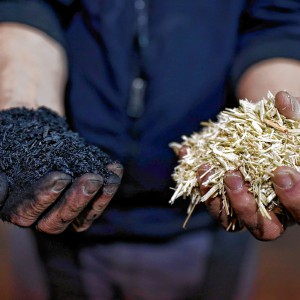 Locking up carbon for good: Easthampton inventor’s CO2 removal system turns biomass into biochar
Locking up carbon for good: Easthampton inventor’s CO2 removal system turns biomass into biochar William Strickland, a longtime civil rights activist, scholar and friend of Malcolm X, has died
William Strickland, a longtime civil rights activist, scholar and friend of Malcolm X, has died
